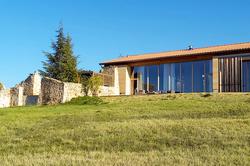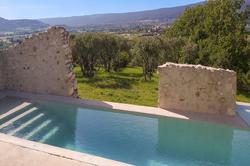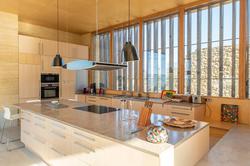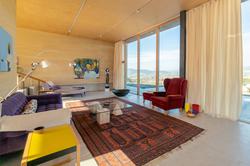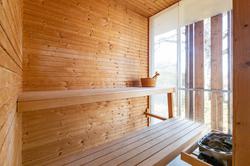Seasonal rental house
Villars (84400) - ref. 717S69A
Seasonal rental house in VILLARS
Price on request
- 3
In an idyllic setting, this stunning 3 bedroom house sits on the hillside near the village of Villars. With far reaching countryside views it is the perfect place for a relaxing break. Built in the ruins of an old farmhouse it features a modern open plan design, with floor to ceiling windows, to maximise the light and allows you to take in the incredible views at every opportunity. The addition of a self contained apartment alongside the main building gives a fourth bedroom suite. - Inside - The stylish interior has been carefully chosen to complement the house and includes a collection of treasures from all over the globe, not to mention the incredible handpainted scooter which takes pride of place in the living area. The house is designed in a L shape, with the large living space and kitchen spanning in front of you as you enter the house and the bedrooms off to the left. Lounge/Dining Area: The large open plan living area is a relaxing space with views out to the garden and the Vaucluse hills beyond. There is also a work area looking out to the view with a desk and chair. A large dining table with seating for 6 -8 people for dining indoors. The Kitchen: The modern kitchen is stylish and practical with all the amenities you need to prepare your meals in a relaxed and sociable environment. A central island, with large extractor fan and induction hob, gives additional preparation space and seating at one end. In the kitchen there is a wall mounted oven, microwave, integrated fridge freezer and dishwasher, a Nespresso coffee machine, kettle and soda stream. Utility Room: At the end of the kitchen there is a utility room with a washing machine and American style fridge freezer Note the living area and kitchen are slightly set down a level by a few steps. - Bedrooms - The house sleeps up to 8 people in 4 bedrooms. The main house bedrooms are all at ground level and accessed via a corridor leading from the main living area. The fourth bedroom is in the seperate apartment alongside the house. Master Bedroom: A large relaxing space with 160cm bed and chaise lounge, floor to ceiling windows with rolling sun screen to take in the view. The ensuite bathroom with privacy screen is accessed up a few steps. It features a freestanding bath tub with sliding blinds for a relaxing soak with a view. Behind a sliding pocket door will lead you to: Sauna and shower room: A sauna with floor to ceiling window with an adjacent walk in shower and basin. Bedroom 2: This room has a 180cm double bed which can be separated into 2 single beds. Views across the hillside. Bedroom 3/Snug: This versatile room can be used as a snug, home office or 3rd bedroom. It has a click clack double sofa bed and work desk. Bathroom: Bedrooms 2 and 3 share a shower room with a walk-in shower, W.C and basin. Apartment: This is a beautifully styled open plan space with unusual arcithectual details. This modern interior has been cleverly crafted from the shell of a ruined farmhouse with stones from the region (pierres de gards) which it wears almost like a disguise so not to spoil the natural setting. The space is dominated by a wall of windows looking out onto the private courtyard with a shielding peak to protect from some of the sunshine. Within there are several defined spaces: - A comfortable seating area for relaxing and looking out to the courtyard and glimpses of the views beyond - An indoor dining area for when you do not wish to eat outdoors. - Then there is the sleeping area complete with 160cm bed and oriented so that you wake up with the windows in front of you. - Behind the main open-plan space there is a kitchen, ideal for cooking for two, there are 2 hobs, a sink, fridge, toaster, and a Nespresso machine. - On from the kitchen is the high ceilinged shower-room with large walk-in shower, w.c. and wash basin. Outside there is a large private terrace garden with dining table and a shading umbrella. There is also a gas Plancha for cooking outside. From here you can walk out into the garden or through the gate to the pool terrace. - Outside - To the front of the house there is a beautifully planted courtyard garden and a sheltered terrace with a large table for outdoor dining. The garden wraps around the left side of the house and expands out to the rear with far reaching views across the countryside. The views from the hillside look down on the nearby village of Villars about 2 km away and the Vaucluse hills. From here you can take advantage of the many walking trails. There are plenty of good restaurants to choose from in the nearby villages and in Villars itself there are 2 restaurants, a bar and a bakery (serving stone-baked bread). To the right of the house you can access the gated 16m x 2.50m lap pool which has been cleverly built into the remains of the original building. The pool is ideal for swimming laps, it even features a built in lounging area (3.80m) in the water so you can look over the infinity edge and enjoy the views from 2 sides. The pool terrace has sun loungers for relaxing in the sun and a sheltered space for those that prefer a shaded spot. There is parking at the front of the house for several cars. Just 10 minutes will take you to the interesting medieval village of Roussillon, a few minutes more there is Gordes and Menerbes too. The region to the north and east of Villar also holds many hidden villages that rest almost untouched from the medieval beginnings. The cities of Avignon. Aix en Provence and Marseille can be reached within an hour to hour and a half and so will the local beaches near Marseille Maison Les Emiyeux is approximately 2km from the village of Villars where you will find 2 restaurants, a bar and a bakery.
ref. Maison Les Emiyeux
Features
- Exposition : -1
- View : -1
- 1 bathroom
- 2 showers
Amenities
- PISCINE
- WIFI
- PARKING
- Équipement bébé
- BBQ
- Machine à café
- Lave-Vaisselle
- fireplace
- Chauffage
- Micro-ondes
The information collected are necessary to process your request. You have a right to access, modify and delete your personal data, for this, contact us by email.

